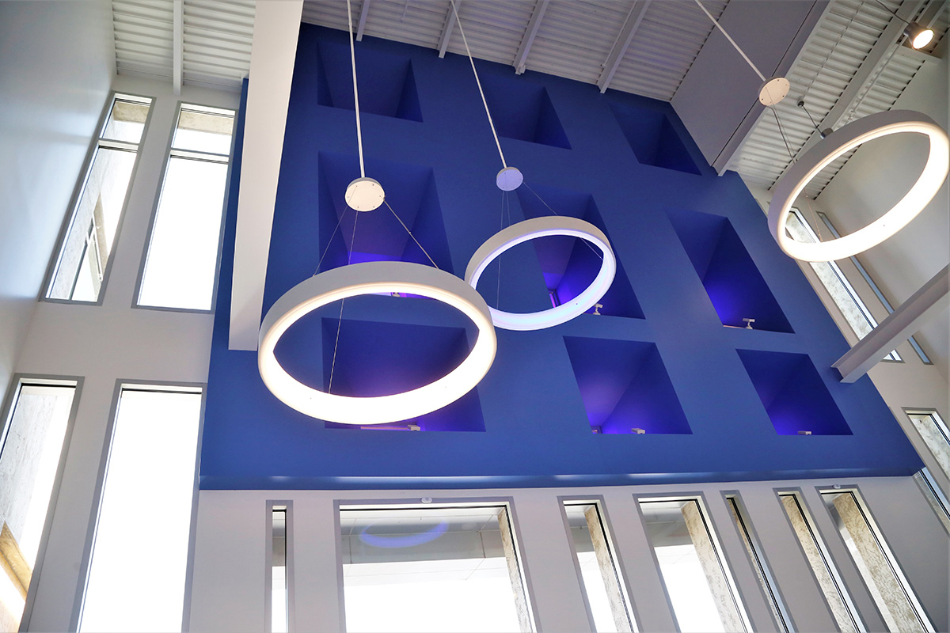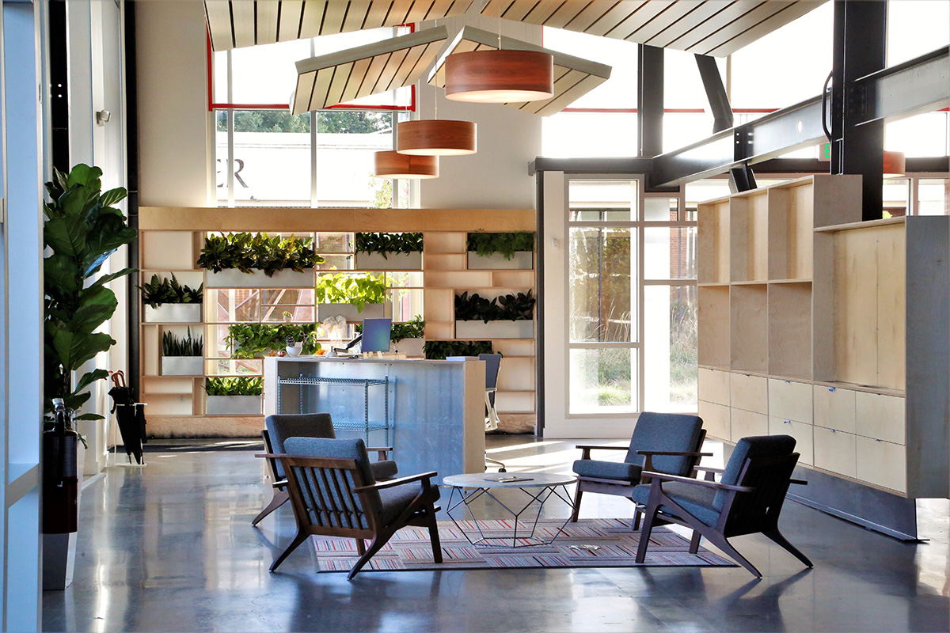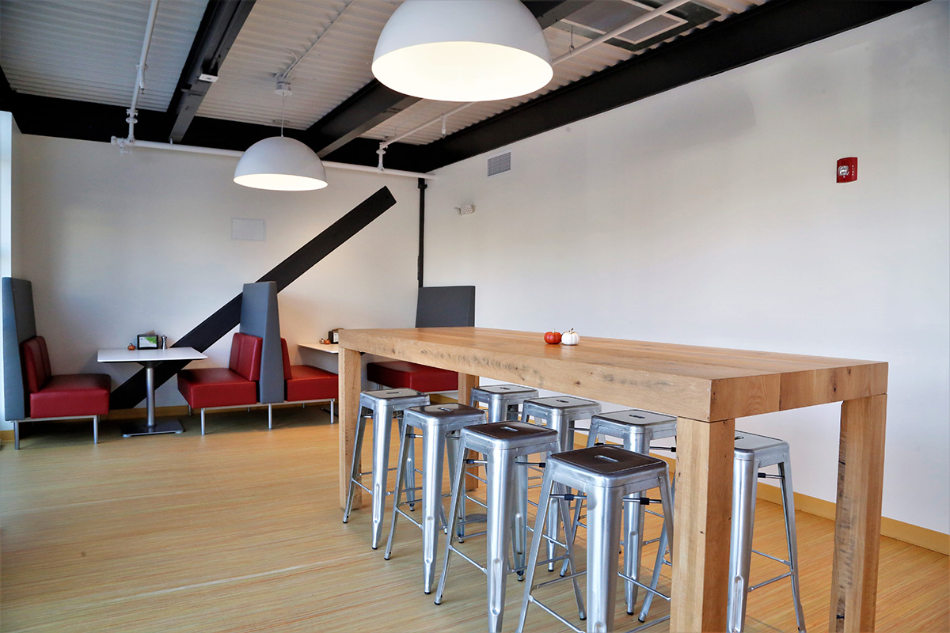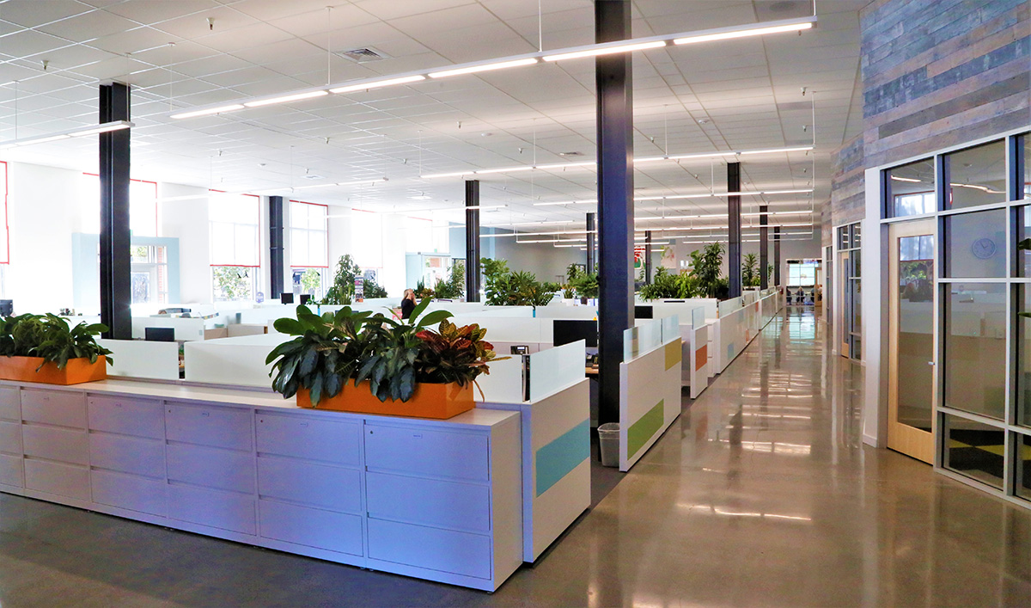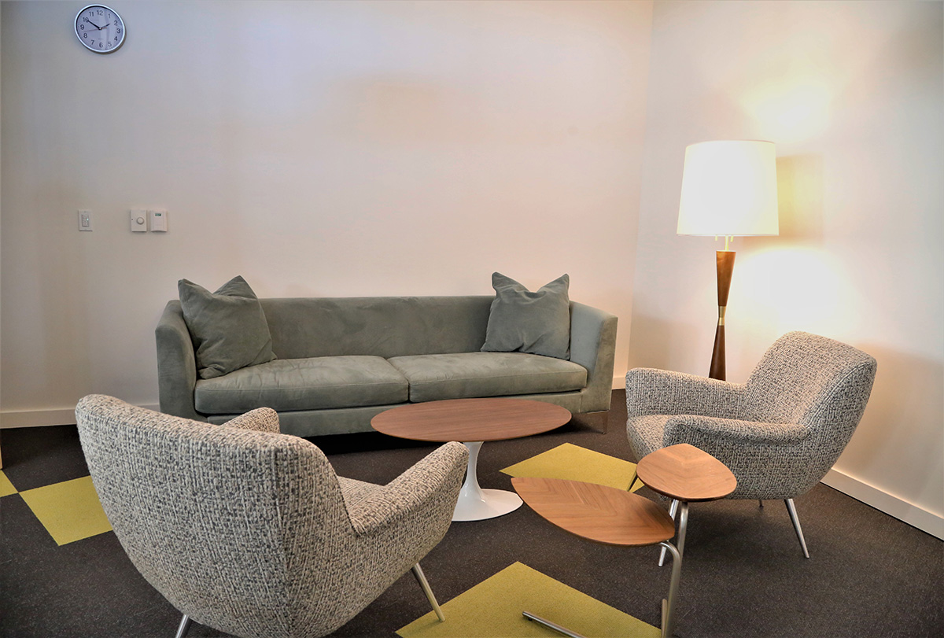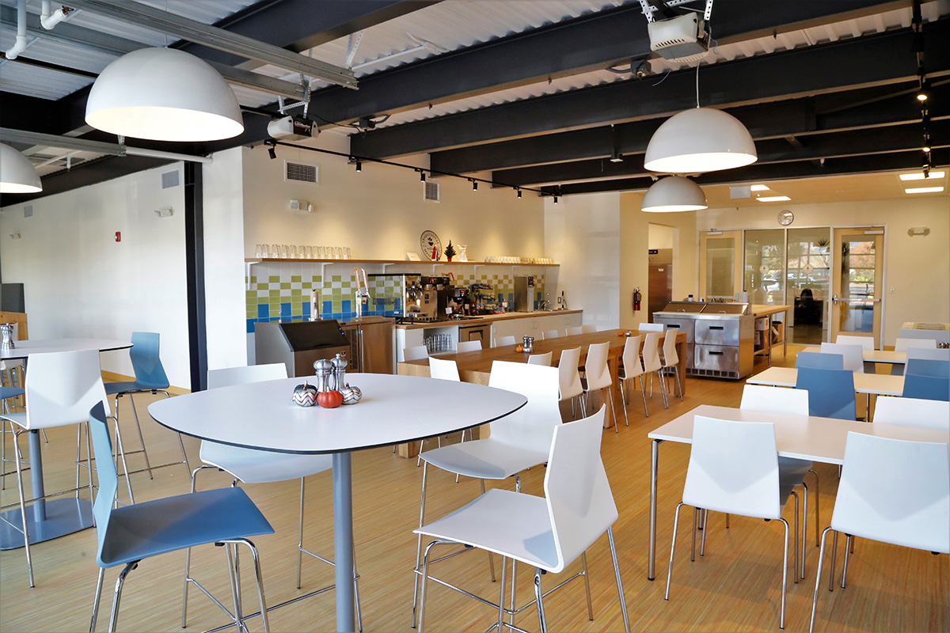Traditional Medicinals Tenant improvement for office and open work space – 1st floor

Traditional Medicinals, a plant-based medicinal tea company, moved into award-winning real estate project at SOMO Village in 2017 and occupies 23,000 square feet of administrative office space for its 80+ employees.
“Light and Green” was the overarching design goal of Traditional Medicinals (TMI), dedicated to fair trade organic tea. The resulting plan placed private offices and conference rooms to the back of the space so all workstations would have access to outdoor views and natural light. The entry lobby showcases source plants and product displays telling the story of tea in custom cabinetry.
Visitors and staff drink tea in a living room setting. Great care was taken in the specification of earth-friendly materials for all surfaces. Therefor natural elements were chosen such as hemp, reclaimed wood, nature murals, and birch cabinets. The workstations are divided by 4 rows of specific oxygen giving plants.
The lunch room has glass roll up doors for an open-air dining hall. The expansion area shows off all the building systems, added new floor to ceiling glass and 6’ wide x 20’ skylights.
