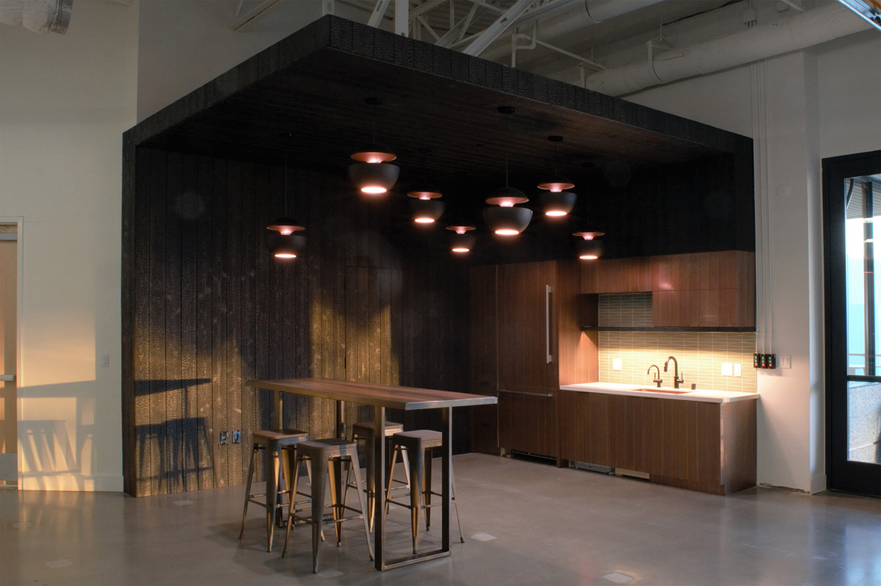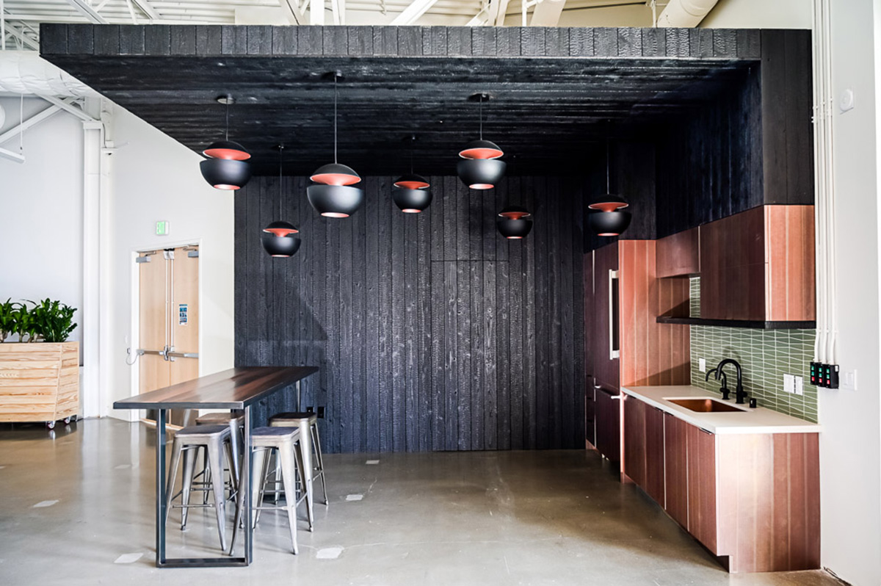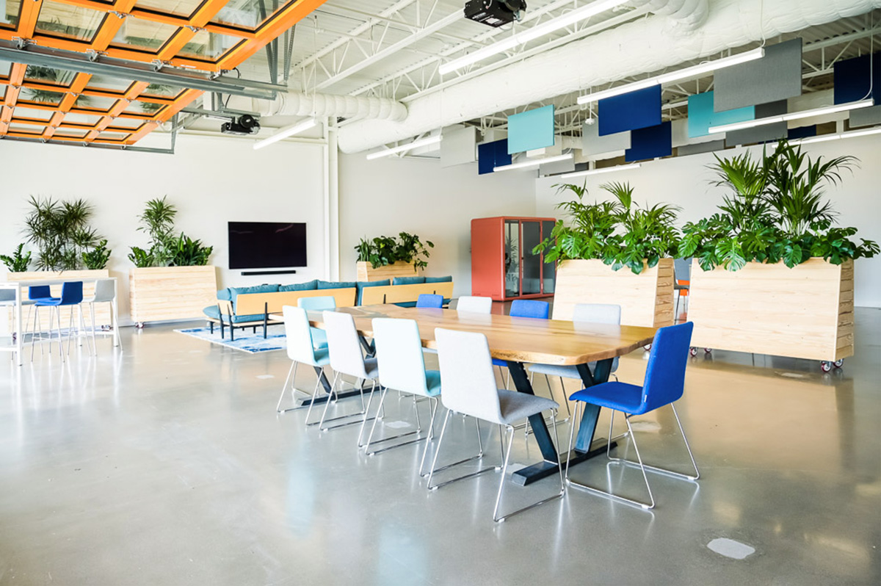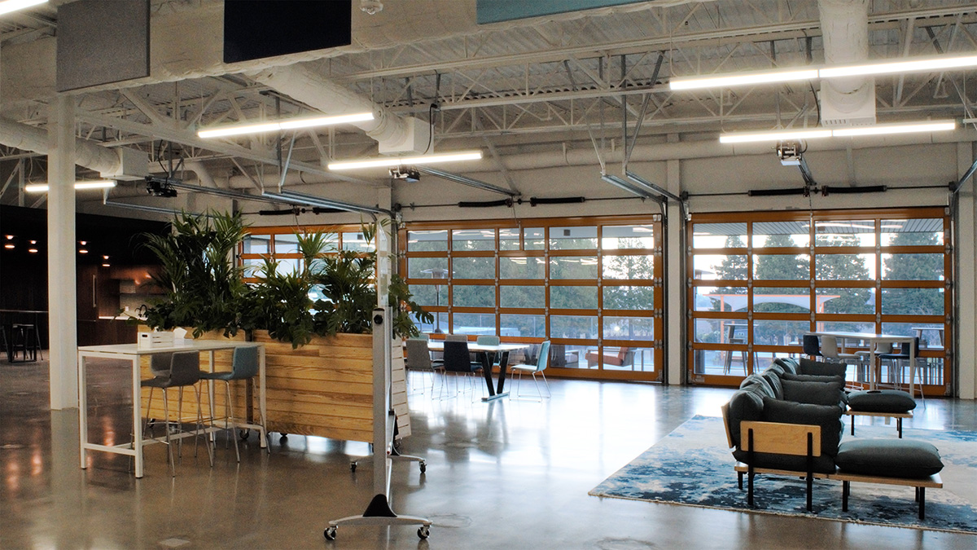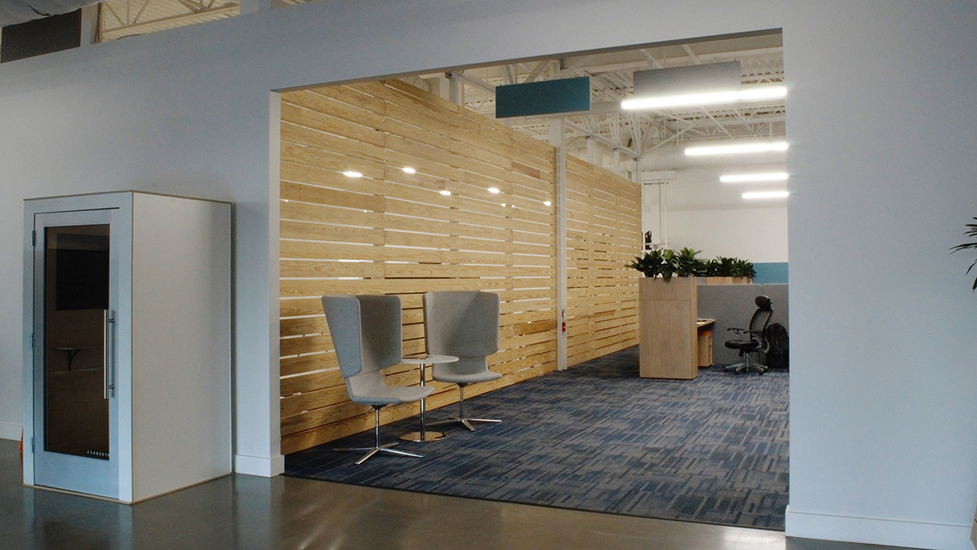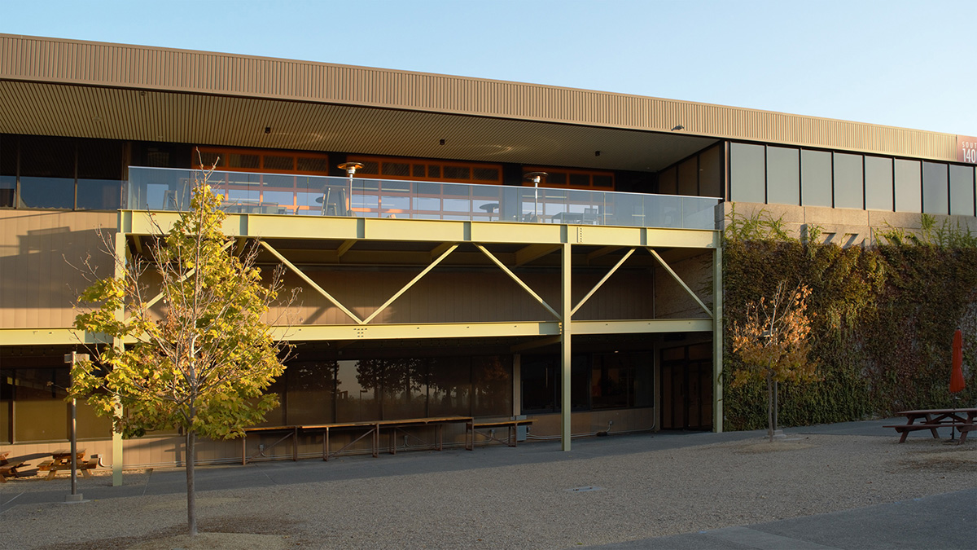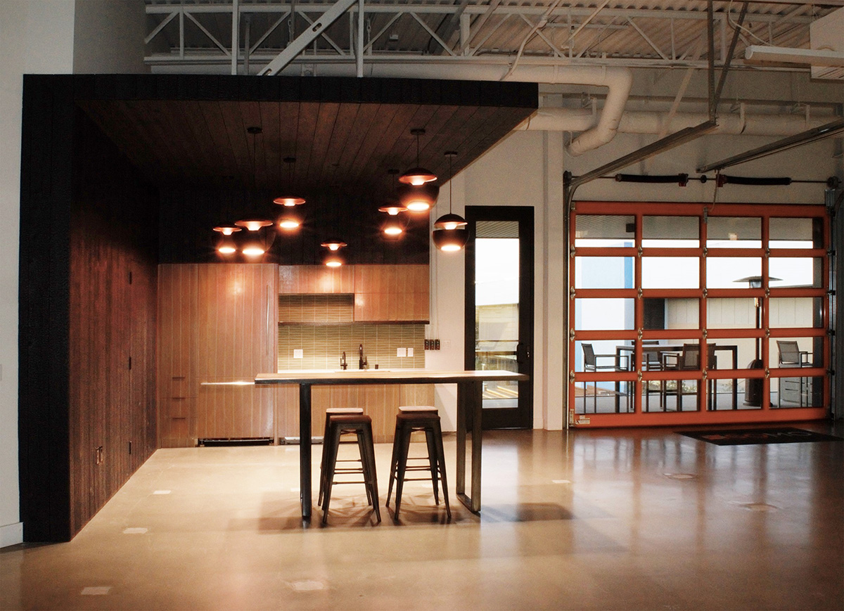The Sky Lounge – SOMO Village Office Construction
The Sky Lounge brings SOMO Village in Rohnert Park another step closer to the transformation of the previous Hewlett Packard campus into a new and vibrant mixed-use campus. One of SOMO’s most recent construction projects, the Sky Lounge, located on the second floor, is a fresh take on large multi-purpose space for gatherings, outside business retreats, and SOMO meetings.
The Sky Lounge opens to a new deck addition via glass rollup doors facing the SOMO Events stage. The deck is furnished to work in comfort, hold fresh air meetings, and sit back and listen to the summer concert series.
A new office kitchen tucks in the corner wrapped in fired cedar to a dark crackled black in contrast to the otherwise bright industrial interior. The custom-designed rolling planters bring nature inside and can be re-positioned easily. This flexibility accommodates the different events and meeting sizes by creating privacy and an intimate scale, if needed, along with many seating styles and working arrangements to meet individual needs.
Connecting the Sky Lounge to SOMO’s new offices is a large opening to let in natural light and through views to the Redwoods beyond. The planters and the office slat wall use repurposed Sonoma State University bleacher wood in the spirit of re-purposing from a macro scale down to the details.
